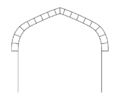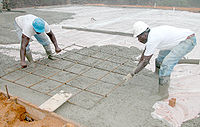Historic Treatises
The earliest surviving
treatise on architecture is De Architectura - by the Roman
architect Marcus Vitruvius Pollio (c.80 - c.15 BC).
Vitruvius was a Roman architect, author, civil and military
engineer. He used the proportions of the human body as a
guide for architecture; we'll see this later when we talk
about proportion, and this led to the famous self-portrait
by Da Vinci called Vitruvian Man.
According to
Vitruvius, a good building should have a balance of three
things:
- Durability
- Utility
- Beauty
STRUCTURE
Post-and-lintel, arch,
cantilever, bearing-wall, and skeleton frame.
POST-&-LINTEL
The Parthenon
Athens 432 BCE
England 1800-1400 BCE
COLUMNS


Illustration of the Doric (left three), Ionic
(middle three) and Corinthian (right two) columns.

ARCH

| |
1. Keystone
2. Voussoir
3. Extrados
4. Impost
5. Intrados
6. Rise
7. Clear span
8. Abutment |
|

The Gateway Arch in St. Louis, Missouri is 630 feet wide and
630 feet tall.
Identify these
arches. The text is in white. Highlight the text to discover
the answers:
 |
 |
 |
 |
|
Round Arch |
Lancet
Pointed Arch |
Horseshoe |
Tudor Arch |
Stone has very
good compressive strength, but it lacks tensile strength; it
cracks easily when spanning too great a distance. The arch
allows you to span a greater distance because it distributes
stress from the center keystone outward and downward.
The round arch is less
efficient. It distributes stress more to the side, and
requires that the sides be supported by buttresses. The
pointed arch directs more stress downward.
BUTTRESS

A buttress is
really half of a gothic arch that
supports a wall, and prevents it from buckling under the stress.

Notre Dame France
DAM
Arches Laying on their Sides

Daniel-Johnson Dam,
Quebec, is a multiple-arch buttress dam.

Hoover Dam is an example of
arches laying on their sides. These arches hold back the
tremendous pressures of 9.2 trillion gallons of water, but
it is the dept of the dam that is responsible for the
pressure - not the width.
The dam is located in Black Canyon of the Colorado River.
Over one hundred lives were lost in the building of this dam
- the largest cement structure of its time.
ARCADE
An arcade is a row of arches
- side by side.


United States Capitol


The Roman
aqueduct brought water to the city from the mountains, and
was constructed with round arches.
TUNNEL VAULT

The tunnel vault, Also called
barrel vault, is a row of connected arches back to back.
This diagram of a pointed
barrel vault shows the direction of the lateral forces.
BRIDGES

Gateshead Millennium Bridge England

Juscelino Kubitschek bridge in Brasília, Brazil

Natchez Trace Parkway Bridge
There are no spandrels
supporting this bridge.

The Falkirk Wheel is a rotating boat lift located in
Scotland, UK, connecting the Forth and Clyde Canal with the
Union Canal.
Click here to see the video.

GROIN VAULT and RIB
VAULT
Groin vaults and
rib vaults both consists of two
tunnel vaults intersecting at right angles. The groin vault
is made round arches while the rib vault is made of pointed
arches.
GROIN VAULT

RIB VAULT


Rib Vaults at Notre-Dame
DOME

The dome of the United
States Capitol is 288 feet by 96 feet. It was designed
by Thomas Walter - the fourth Architect, and constructed
between 1855 and 1866 at a cost of $1,047,291 (over $240
million today). The dome is made of cast iron painted to
look like the stone of the building. There are actually two
domes - one inside the other, and the total weight is 14.1
million pounds.


Apotheosis of George Washington

United States Capitol with Charles Bulfinch
dome, 1846
 |
The dome of St. Peter's Basilica in Rome was
designed by Michelangelo.
A dome consists of arches joined at the top.
|
|
The Pantheon, Rome
Giovanni Paolo Pannini or Panini (1691–1765) |
|


The coffers for the
Pantheon's concrete dome were poured
in molds to lighten the load. The oculus admits light in the
center. learn more

Brunelleschi's
Dome |
PENDENTIVE
Hagia Sophia (Holy Wisdom) 537 A.D.
Istanbul, Turkey - Pendentive and Dome. The epitome of
Byzantine architecture, it was the largest
place of worship in
the world - for nearly a thousand years until the completion
of the
Seville Cathedral in 1520.
A pendentive allows a
circular dome to be placed over a square room - or an
elliptical dome over a rectangular room. Pendentives are
triangular segments of a sphere. They taper to points at the
bottom, and spread at the top. The pendentives receive
the weight of the dome, and concentrate it at the four
corners where it can be received by the piers beneath.
CANTILEVER

|

|
The cantilevered floor of
Frank Lloyd Wright's Fallingwater House jets out, and
overhangs. Cantilever construction allows for overhanging
structures without external bracing.
|
|

Ministry of Transportation in Tbilisi,
Georgia
Designed by George Chakhava and Zurab
Jalaghania
|
|

The wings of this B-25 Bomber
are cantilevered.
|
|
 |
LOAD-BEARING WALL
How to Identify Load Bearing Walls
Walls that support floors and roofs are called load-bearing
walls or bearing walls.
SKELETON FRAME
The building is supported by
a framework while the external walls serve as a skin. When
the frame is constructed out of metal, we call it steel-cage
construction.
When the skeleton is made of
wood, as in a house, we call it balloon construction.

BUILDING MATERIALS
STONE
Masonry is stone, brick,
concrete block, glass block, or tiles joined with mortar. As
I said earlier, s
tone
has great compressive strength, but it lacks tensile
strength. It cracks easily when supported only by the sides
- as in post-and-lintel construction
TYPES OF STONE
There are three
types of rock: sedimentary, Metamorphic, and igneous.
Sedimentary
rock is formed by minerals and organic material (sediment)
in bodies of water. It carves easily, but doesn't last
long. Examples are: limestone, chalk, and sandstone.
Metamorphic
rock was previously rock (protolith). Then it's exposed to
heat and pressure. Examples are slate and marble. Marble
carves well, and lasts a long time.
Igneous rock is
formed by molten rock (magma). There are over 700 types.
Intrusive is below the Earth's surface. Extrusive is on the
surface. Granite is an example of this type of rock. It's
very
hard; it lasts a long time, but it's difficult to carve.
Antelope Canyon - Arizona
Sandstone is a sedimentary rock.
CONCRETE

Concrete, like stone, has
strong compressive strength; it resists breaking under
compression, but it's weak in tensile
strength. The cement holding the aggregate in place easily
cracks.
Reinforced concrete has rebar (metal reinforcing rods, wires, glass fibers,
or plastic fibers) pored into the concrete. This gives it
the compressive strength of concrete - and the tensile
strength of the reinforced material.
WOOD

The rings of a tree represent
one year of growth. The wood of a tree is not actually
living. Only the bark and leaves are alive.
STEEL
Steel is an alloy of iron and usually carbon (2%), but other
alloys like tungsten, manganese, and chromium are
used. Carbon hardens the steel. Increasing the carbon
content will
result in steel that is harder and more brittle.
SCALE
Skyscrapers were made possible by steel, welding, and the
invention of the elevator.
World's Tallest Buildings

Louis Henry Sullivan
(1856 – 1924)
Sullivan was an
American architect, and has been called the "father of
skyscrapers", and the "father of modernism". He was a mentor
to Frank Lloyd Wright, and an inspired the Chicago group of
architects called the Prairie School. "Form follows
function" is attributed to him although we see this rule in
treatise on architecture by the Roman architect Marcus
Vitruvius. Utility was a main concern, and this means that
the structure must be practical.

Prudential (Guaranty) Building by
Sullivan
Church and Pearl Sts., Buffalo, NY
Sullivan used
identified four different zones that had to function for
different purposes as "form follows function". The basement
was the mechanical and utility area. The ground-floor is the
public shopping area - with the entrance and lobby. The
third zone are office floors; identical offices are
clustered around a central elevator shaft. The final
terminating zone houses elevator equipment and utilities,
and offices.
CONTEXT
The above Prudential Building by
Sullivan shows that context isn't just aesthetic; it's also
economic. The site was strategically located adjacent to the
then County and City Municipal building, and close to a
number of other institutions. The intention was to attract
lawyers and other quality tenants.
FALLINGWATER
- Frank Lloyd Wright's
John Wesley Kamas
SPACE
Leonardo Glass Cube by 3deluxe
SENSE STIMULI
Luis Barragan
(1902-1988)

Photo by John Chiappone


Photo by Susleriel, edited by John Chiappone
Shell House
: Architect - Javier Senosiain
STYLE
Pritzker Prize
Tadao Ando
,
Japan
Oscar Niemeyer,
Brazil

The National Congress of Brazi
Photograph by Mario Roberto
Duran Ortiz

Natal City Park Tower, Natal, Brazil
Photograph by
Humberto Diógenes.
DYNAMIC DESIGN
Frank Gehry
Antoni Gaudí (Antoni
Gaudí 1852–1926) was a Spanish architect.

Gaudí was a Spanish architect. His style is very
individualized and distinct. His magnum opus is Sagrada
Família:


Casa Batlló



ARTS and CRAFTS MOVEMENT

The movement began with William Morris (24 March 1834 – 3
October 1896). He was an English textile designer,
architect, poet, novelist, and socialist.
Tenants of the Arts and Crafts Movement:
1. Find joy in work.
2. Maintain integrity of space.
3. Stay connected to nature.
4. Live simply.
5. Discover balance.
6. Create well designed objects.
The American Craftsman style, or the American Arts and
Crafts movement, concerns architecture, interior design,
landscape, craft, and a philosophy of life.

William Morris' Jane Morris
Painted by Dante Gabriel Rossetti
Designs

His Trellis wallpaper design (1862)

Snakeshead

David's Charge to Solomon, by Burne-Jones and Morris,
Trinity Church, Boston, Massachusetts

Morris detail of Woodpecker tapestry, 1885.

The Gamble House in Pasadena, California, USA. It was
designed by brothers Charles Sumner Greene and Henry Mather
Greene of the architectural firm Greene and Greene and
constructed 1908–09 as a home for David B. Gamble of the
Procter & Gamble company.


Front porch of the Gamble House.






|
Vietnam Veterans Memorial
Designed by Maya Lin.
 |
CONTAINER HOLMES

WORLD
ARCHITECTURE:
THE ADOBE OF
Djenné
Building an Adobe Home

